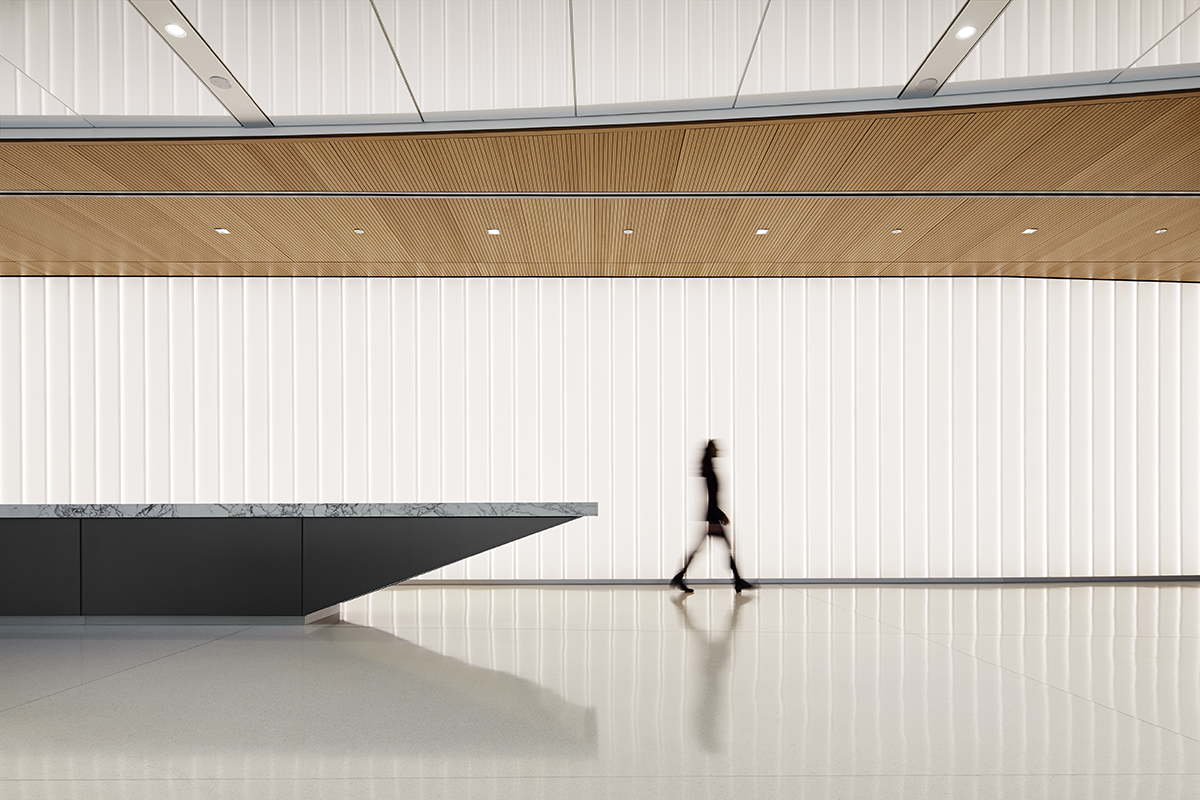Meeting Building Trends With Channel Glass Architecture
Devin Bowman, General Manager, Technical Glass Products and AD Systems

Glazing is an important element of most architecture. According to Jim Graham, principal for Graham Baba Architects, it connects people to buildings. In addition to improving occupant comfort by increasing access to daylight, glazing systems can elevate design elements to change the built environment from a backdrop into something that inspires people to achieve their goals. While most applications use standard plate glass, there are other glazing options out there, including channel glass.
The following four building industry trends focus on improving experiences in and outside buildings as well as supporting sustainability efforts in construction. Channel glass architecture can help designers incorporate these trends more seamlessly into their plans for buildings that are green, inspiring and focused on well-being.
Channel glass architecture’s role in biophilic design
Biophilic design is not necessarily a new trend in architecture, but it continues to surface in conversations around designing better buildings. At its core, biophilic design focuses on incorporating elements of the natural world to contribute to occupant health and productivity. While some elements include using natural systems and materials to improve indoor air quality and facilitate a connection to nature, access to natural light throughout a built environment is a key means to achieving a biophilic design.
Because channel glass architecture can incorporate long spans of glass without the need for vertical mullions, it can allow almost unfettered access to daylight. Channel glass assemblies can be used in external and internal applications, ensuring natural light can penetrate deep into the built environment. While access to light is important, the quality of that light is a key consideration. Distracting glares or sharp shadows can detract from the benefits of daylighting. Channel glass, however, is available in several surface textures that can softly diffuse light for a glare-free design.
Improve energy efficiency with decreased U-values
As sustainability and green building initiatives continue to dominate discussions in the architectural community, it is increasingly important to consider how a building’s energy efficiency impacts the planet. Efficient buildings use less energy to heat and cool, and so represent a smaller carbon footprint over the course of their service life. While R-values dictate how well walls contribute to a stable internal temperature, glazing systems use the U-value rating system. While both rating systems measure energy performance, they differ in a few key ways.
Most notably, U-values improve as their number decreases. The U.S. Department of Energy published a guide that explains what U-values to aim for depending on a project’s regional location and a glazing assembly’s directional placement. The Department recommends most northern regions of the United States stay below a 0.30 threshold, but channel glass architecture systems can reach U-values as low as 0.19 with Lumira® aerogel insulation. As such, they can be indispensable for creating ecological- and occupant-friendly designs since they provide access to daylight without compromising the insulation level of a wall.
Channel glass architecture creates structural designs that impress
Structural glazing includes glass systems that take on an element of the structural load. This type of glazing maximizes the amount of daylight allowed into a building because it reduces the area reserved for structural framing systems. Because channel glass can bear weight, its framing system can be made from aluminum, an incredibly eco-friendly material, further supporting green building initiatives.
Channel glass systems are not only structural but can also be used in several wall designs that contribute to visually stunning applications. Channel glass can be curved in radii as low as 78 inches or used in serpentine designs. Further, it can facilitate raked heads and sills as well as glass corners and more. This expands what is possible in building design—all without sacrificing channel glass’ ability to be a structurally integral part of a building plan.
Illuminated façades made easier with channel glass
While most building trends focus inward on how design influences end-user experience of a built environment, some trends look outward to how the façade creates a first impression. Channel glass architecture can help buildings stand out through the use of strategically placed LED lighting systems.
For example, the Center Steps Apartments in downtown Seattle uses an illuminated channel glass façade above its entryway. The soft glow from this system acts as a beacon—simultaneously calling the eye to the mixed-use building and offering a soothing ambient light to the surrounding area. It helps create a relaxed and playful atmosphere for neighboring sidewalks, shops and cafes. Using this design can heighten the curb appeal of a building as well as play off the personality of arts and cultural districts.
Channel glass architecture meets trends and then some
Channel glass can be incorporated throughout the built environment as both a decorative and structural part of a design. As such, it can help architects meet new and continuing trends in building design. Because channel glass can contribute to more energy-efficient buildings with low U-values and maximized access to daylight, it can help buildings meet or exceed criteria from several green building initiatives. These qualities and more can also improve occupant experience—making it more important for designers to know the basics of this product.



 Devin Bowman is General Manager of Technical Glass Products (TGP) and AD Systems. With nearly 20 years of industry experience, Bowman is actively involved in advancing fire- and life-safety codes and sits on the Glazing Industry Code Committee (GICC).
Devin Bowman is General Manager of Technical Glass Products (TGP) and AD Systems. With nearly 20 years of industry experience, Bowman is actively involved in advancing fire- and life-safety codes and sits on the Glazing Industry Code Committee (GICC).